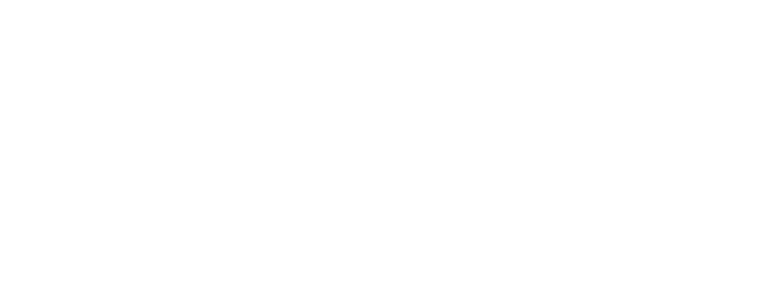


Listing Courtesy of:  Northwest MLS / John L. Scott, Inc and Windermere West Metro
Northwest MLS / John L. Scott, Inc and Windermere West Metro
 Northwest MLS / John L. Scott, Inc and Windermere West Metro
Northwest MLS / John L. Scott, Inc and Windermere West Metro 835 212th Avenue NE Sammamish, WA 98074
Sold (139 Days)
$1,080,000
MLS #:
1990052
1990052
Taxes
$5,393(2022)
$5,393(2022)
Lot Size
0.26 acres
0.26 acres
Type
Single-Family Home
Single-Family Home
Building Name
Inglewood Add
Inglewood Add
Year Built
1976
1976
Style
Split Entry
Split Entry
Views
Territorial
Territorial
School District
Lake Washington
Lake Washington
County
King County
King County
Community
Inglewood
Inglewood
Listed By
Shy Bundy, John L. Scott, Inc
Bought with
Lindsey Khanfar, Windermere West Metro
Lindsey Khanfar, Windermere West Metro
Source
Northwest MLS as distributed by MLS Grid
Last checked Dec 23 2024 at 12:39 AM GMT+0000
Northwest MLS as distributed by MLS Grid
Last checked Dec 23 2024 at 12:39 AM GMT+0000
Bathroom Details
- Full Bathrooms: 2
- 3/4 Bathroom: 1
Interior Features
- Stove/Range
- Refrigerator
- Microwave
- Disposal
- Dishwasher
- Water Heater
- Walk-In Pantry
- Vaulted Ceiling(s)
- French Doors
- Dining Room
- Double Pane/Storm Window
- Bath Off Primary
- Laminate Hardwood
- Ceramic Tile
- Tankless Water Heater
- Forced Air
Subdivision
- Inglewood
Lot Information
- Paved
- Dead End Street
Property Features
- Gas Available
- Fenced-Fully
- Deck
- Fireplace: Wood Burning
- Fireplace: 2
- Foundation: Poured Concrete
Basement Information
- Finished
- Daylight
Flooring
- Laminate
- Ceramic Tile
Exterior Features
- Wood
- Roof: Composition
Utility Information
- Sewer: Septic Tank
- Fuel: Electric
School Information
- Elementary School: Mead Elem
- Middle School: Inglewood Middle
- High School: Eastlake High
Parking
- Off Street
- Attached Garage
- Driveway
Living Area
- 1,630 sqft
Disclaimer: Based on information submitted to the MLS GRID as of 12/22/24 16:39. All data is obtained from various sources and may not have been verified by broker or MLS GRID. Supplied Open House Information is subject to change without notice. All information should be independently reviewed and verified for accuracy. Properties may or may not be listed by the office/agent presenting the information.


Description